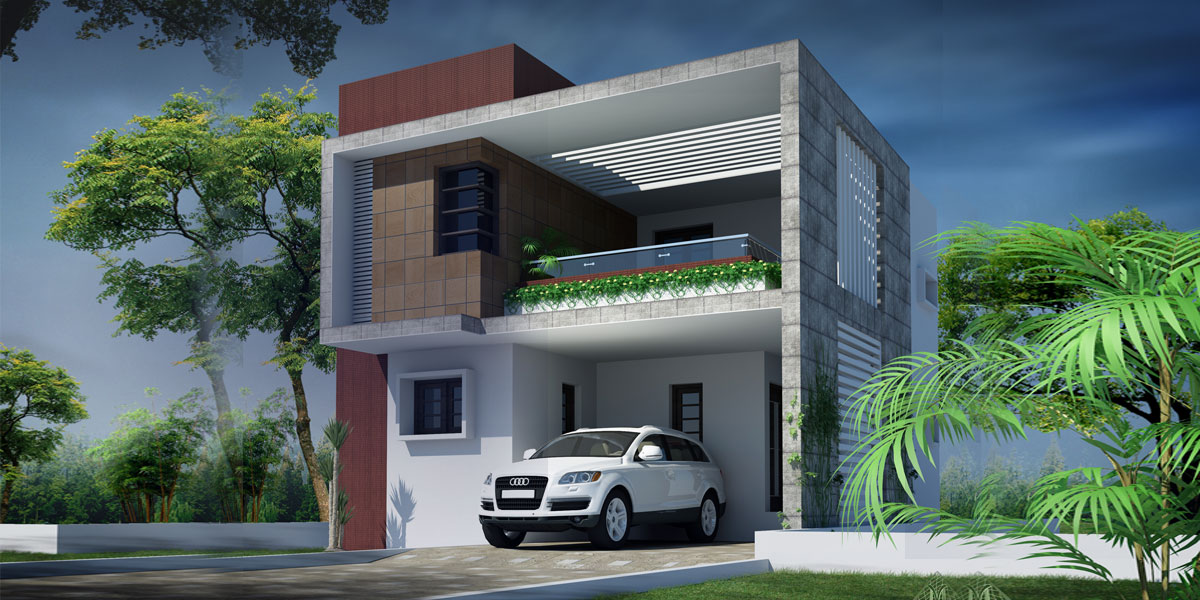Floor Map at LTG Shanti Vana Villa
Specifications
STRUCTURE -
R.C.C Framed Structure
WALLS - 9" Burnt brick block for exterior walls and 4.5" for inner walls
DOORS AND WINDOWS -
- All Doors: Teak wood frame with shutter.
- Windows: Teak wood frame with shutter and safty MS grills.
ELECTRICAL - Copper wiring with Anchor/Rider switches and sockets. TV and Telephone points in living and master bedroom.
TOILETS - Anti skid tiles for flooring. ceramic tiles for upto 7'0" height. Concealed plumbing lines with quality C.P.fitting of Jaguar Ess or eguivalent, sanitary ware of Hindware or Parry ware or equivalent.

FLOORING - Marble flooring in hall, dining, kitchen and all bedrooms. Ceramic tile flooring in toilets and balconies.
KITCHEN - Marble Platform with Ceramic tile dado up to 2" height stainless steel double bowl drain board and provision for aqua-guard point. Provision for washing machine point in utility area.
PLASTERING - All internal walls smoothly plastered with lime rendring and out walls are sponge finishing.
PAINTING -
- Interior-walls: Emulsion paint with smooth finish.
- Exterior-walls: ACE paints and cladding with tiles & texture as per elevation.
WATER SUPPLY - Underground water connectivity
SECURITY - Round the clock
Every house will be connected to security office through intercom Phone.
Every house will be connected to security office through intercom Phone.















